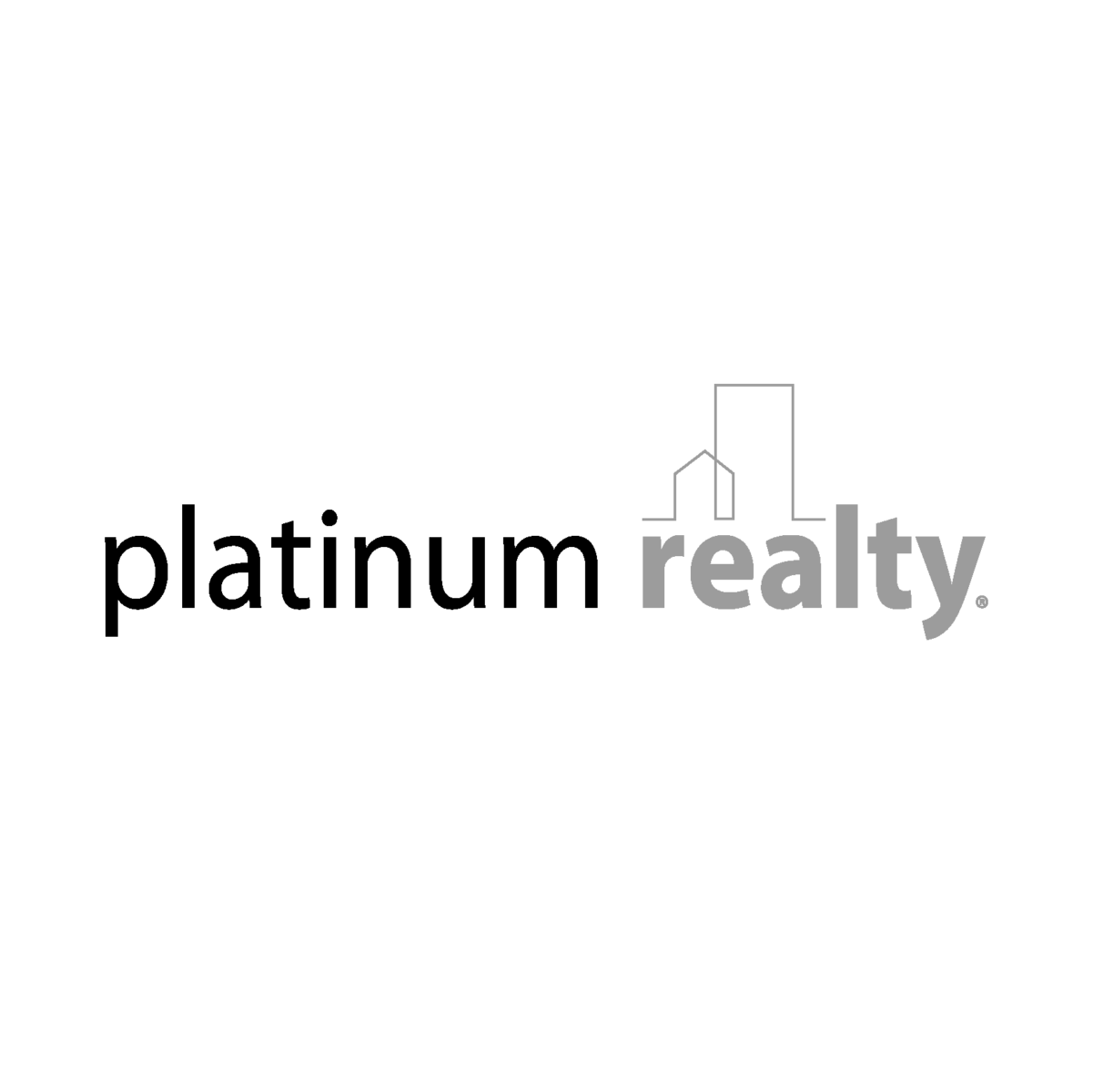823 155th Circle
Basehor, KS 66007
$589,999
Beds: 5
Baths: 4
Sq. Ft.: 2,882
Type: House
Listing #2525703
This stunning 1.5-story home in Basehor is packed with exceptional features! With 5 bedrooms, 4 full baths, and a 3-car garage, it sits on an oversized lot that offers ample space and privacy. The open floor plan creates a seamless flow throughout the home, highlighted by the impressive 2-story stone fireplace in the great room. The chef's kitchen is a dream with enameled cabinets, granite countertops, a subway tile backsplash, an oversized pantry, and a beautiful hood over the gas stove. All NEW APPLIANCES and A/C. Gleaming hardwood floors and plantation shutters! The main level boasts a spacious primary suite with a luxurious walk-in shower, upgraded tilework, and plenty of storage. There's also a guest suite with a full bath on the main level, which can easily serve as a home office. Upstairs, you'll find an open, airy loft, along with three more bedrooms. Bedroom 3 has a private bath, while bedrooms 4 and 5 share a Jack-and-Jill bath. Every bedroom includes a walk-in closet! The exterior of the home is equally impressive, with a spacious lot featuring sprinklers, a metal fence, and beautiful landscaping and fresh paint. Huge basement ready for finish! Located in the award-winning Basehor School District, this home offers a perfect blend of luxury, comfort, and convenience. Don't miss the opportunity to make this beauty yours!
Listing Courtesy of Katie Willis RE/MAX LEGACY 913-486-0336
Property Features
County: Leavenworth
MLS Area: 425 - N=Co Rd 8;S=Ks Rvr;E=Wy Co Ln;W=Lv Co Ln
Subdivision: Pinehurst Estates
Additional Rooms: Balcony/Loft, Breakfast Room, Entry, Fam Rm Main Level, Great Room, Main Floor BR, Main Floor Master, Mud Room, Office
Interior Features: Ceiling Fan(s), Custom Cabinets, Painted Cabinets, Pantry, Vaulted Ceiling(s), Walk-In Closet(s)
Full Baths: 4
Dining Room Description: Breakfast Area, Eat-In Kitchen, Kit/Dining Combo
Association Amenities: Play Area
Has Fireplace: Yes
Number of Fireplaces: 1
Fireplace Features: Great Room
Heating: Forced Air
Cooling: Electric
Floors: Carpet, Tile, Wood
Laundry Features: Laundry Room, Main Level
Basement Description: Concrete, Egress Window(s), Full, Sump Pump
Has Basement: Yes
Window Features: Window Coverings, Thermal Windows
Style: 1.5 Stories
Construction: Stone Trim, Stucco
Architecture: Traditional
Roof: Composition
Water Source: Public
Septic or Sewer: Public Sewer
Security Features: Smoke Detector(s)
Parking Description: Attached, Garage Door Opener, Garage Faces Front
Has Garage: Yes
Garage Spaces: 3
Fencing: Metal
Patio / Deck Description: Patio
Lot Description: City Limits, Cul-De-Sac, Sprinklers In Front, Many Trees
Lot Size in Acres: 0.3
Lot Size in Sq. Ft.: 13,172
Garage Description: Attached, Garage Door Opener, Garage Faces Front
Flood Zone: No
Road Description: Paved
Road Improvements: Public Maintenance
High School District: Basehor-Linwood
Elementary School: Glenwood Ridge
Middle School: Basehor-Linwood
High School: Basehor-Linwood
Property Type: SFR
Property SubType: Single Family Residence
Year Built: 2014
Age: 11-15 Years
Status: Active
Association Fee: $275
Association Fee Frequency: Annually
Association Fee Includes : All Amenities
$ per month
Year Fixed. % Interest Rate.
| Principal + Interest: | $ |
| Monthly Tax: | $ |
| Monthly Insurance: | $ |
Use of this site means you agree to the Terms of Use.
The information displayed on this page is confidential, proprietary, and copyrighted information of Heartland Multiple Listing Service, Inc. ("Heartland MLS"). Copyright (2025), Heartland Multiple Listing Service, Inc. Heartland MLS and (Platinum Realty) do not make any warranty or representation concerning the timeliness or accuracy of the information displayed herein. In consideration for the receipt of the information on this page, the recipient agrees to use the information solely for the private noncommercial purpose of identifying a property in which the recipient has a good faith interest in acquiring.
Heartland MLS DMCA Notice
The information displayed on this page is confidential, proprietary, and copyrighted information of Heartland Multiple Listing Service, Inc. ("Heartland MLS"). Copyright (2025), Heartland Multiple Listing Service, Inc. Heartland MLS and (Platinum Realty) do not make any warranty or representation concerning the timeliness or accuracy of the information displayed herein. In consideration for the receipt of the information on this page, the recipient agrees to use the information solely for the private noncommercial purpose of identifying a property in which the recipient has a good faith interest in acquiring.
Heartland MLS DMCA Notice
Heartland MLS data last updated at May 23, 2025, 11:56 PM CT
Real Estate IDX Powered by iHomefinder

