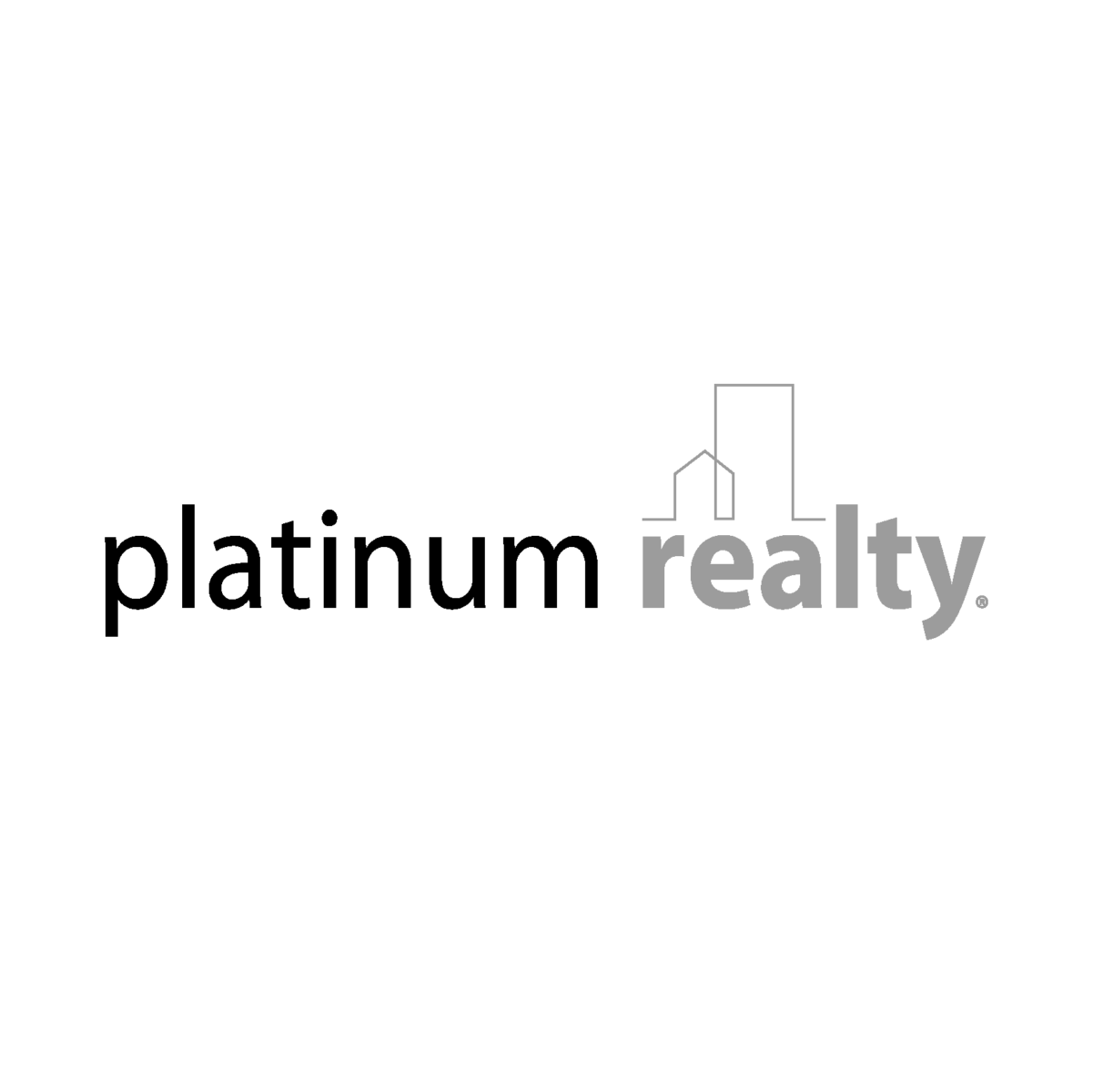5025 146th Street
Basehor, KS 66007
$450,000
Beds: 3
Baths: 3
Sq. Ft.: 2,283
Type: House
Listing #2545908
Highlands lot 24L. The Clover plan built by Roeser Homes. PICTURES ARE OF A SIMILAR HOME. Estimate Completion is end of 2025. This great open plan includes arched doorways and a vaulted family room and kitchen ceiling! Just the right amount of space with the owner's suite and a second bedroom and bath on the main floor with a second living area on the lower level with daylight windows along with the third and fourth bedroom and third full bathroom. Tons of storage, too! Some of the other features of the home include gas cooktop, wall oven and microwave, and a gas fireplace. A nice sized pantry and laundry room are both right off the kitchen. The covered deck is protected on three sides! Enjoy golf course living in the beautiful Communities of Falcon Lakes!! Great highway access make all parts of the metro area easily accessible. It is less than 15 minutes to the Legends entertainment and shopping district and just 30 minutes to the airport. HOA provides lawn maintenance (mowing and treatments), maintenance of initial landscaping, snow removal, as well as paint, roof and gutters, as needed over two inches, as well as paint, roof and gutters, as needed. Acclaimed Basehor-Linwood Schools!
Listing Courtesy of Jeff Curry Weichert, Realtors Welch & Com 816-536-3742
Property Features
County: Leavenworth
MLS Area: 425 - N=Co Rd 8;S=Ks Rvr;E=Wy Co Ln;W=Lv Co Ln
Subdivision: Falcon Lakes
Additional Rooms: Breakfast Room, Main Floor BR, Main Floor Master, Recreation Room
Interior Features: Kitchen Island, Pantry, Walk-In Closet(s)
Full Baths: 3
Dining Room Description: Breakfast Area
Association Amenities: Pickleball Court(s), Play Area, Pool, Tennis Court(s)
Has Fireplace: Yes
Number of Fireplaces: 1
Fireplace Features: Gas
Heating: Forced Air
Cooling: Electric
Floors: Luxury Vinyl, Tile
Laundry Features: Laundry Room, Main Level
Basement Description: Daylight, Finished, Full
Has Basement: Yes
Window Features: Thermal Windows
Style: Reverse 1.5 Story
Is New Construction: Yes
Construction: Stone Trim, Stucco & Frame
Architecture: Traditional
Roof: Composition
Water Source: Public
Septic or Sewer: Public Sewer
Security Features: Smoke Detector(s)
Parking Description: Attached, Built-In, Garage Door Opener, Garage Faces Front
Has Garage: Yes
Garage Spaces: 2
Patio / Deck Description: Covered
Has a Pool: Yes
Lot Description: City Limits, Cul-De-Sac, Sprinklers In Front
Lot Size in Acres: 0.19
Lot Size in Sq. Ft.: 8,269
Condition: Under Construction
Garage Description: Attached, Built-In, Garage Door Opener, Garage Faces Front
Flood Zone: No
Road Description: Paved
Road Improvements: Public Maintenance
High School District: Basehor-Linwood
Elementary School: Basehor
Middle School: Basehor-Linwood
High School: Basehor-Linwood
Property Type: SFR
Property SubType: Villa
Year Built: 2025
Age: 2 Years/Less
Status: Active
Association Fee: $3,360
Association Fee Frequency: Annually
Association Fee Includes : Lawn Service, Roof Replace, Snow Removal
Maintenance Provided: Yes
Builder: Roeser Homes
$ per month
Year Fixed. % Interest Rate.
| Principal + Interest: | $ |
| Monthly Tax: | $ |
| Monthly Insurance: | $ |
Use of this site means you agree to the Terms of Use.
The information displayed on this page is confidential, proprietary, and copyrighted information of Heartland Multiple Listing Service, Inc. ("Heartland MLS"). Copyright (2025), Heartland Multiple Listing Service, Inc. Heartland MLS and (Platinum Realty) do not make any warranty or representation concerning the timeliness or accuracy of the information displayed herein. In consideration for the receipt of the information on this page, the recipient agrees to use the information solely for the private noncommercial purpose of identifying a property in which the recipient has a good faith interest in acquiring.
Heartland MLS DMCA Notice
The information displayed on this page is confidential, proprietary, and copyrighted information of Heartland Multiple Listing Service, Inc. ("Heartland MLS"). Copyright (2025), Heartland Multiple Listing Service, Inc. Heartland MLS and (Platinum Realty) do not make any warranty or representation concerning the timeliness or accuracy of the information displayed herein. In consideration for the receipt of the information on this page, the recipient agrees to use the information solely for the private noncommercial purpose of identifying a property in which the recipient has a good faith interest in acquiring.
Heartland MLS DMCA Notice
Heartland MLS data last updated at May 23, 2025, 11:56 PM CT
Real Estate IDX Powered by iHomefinder

