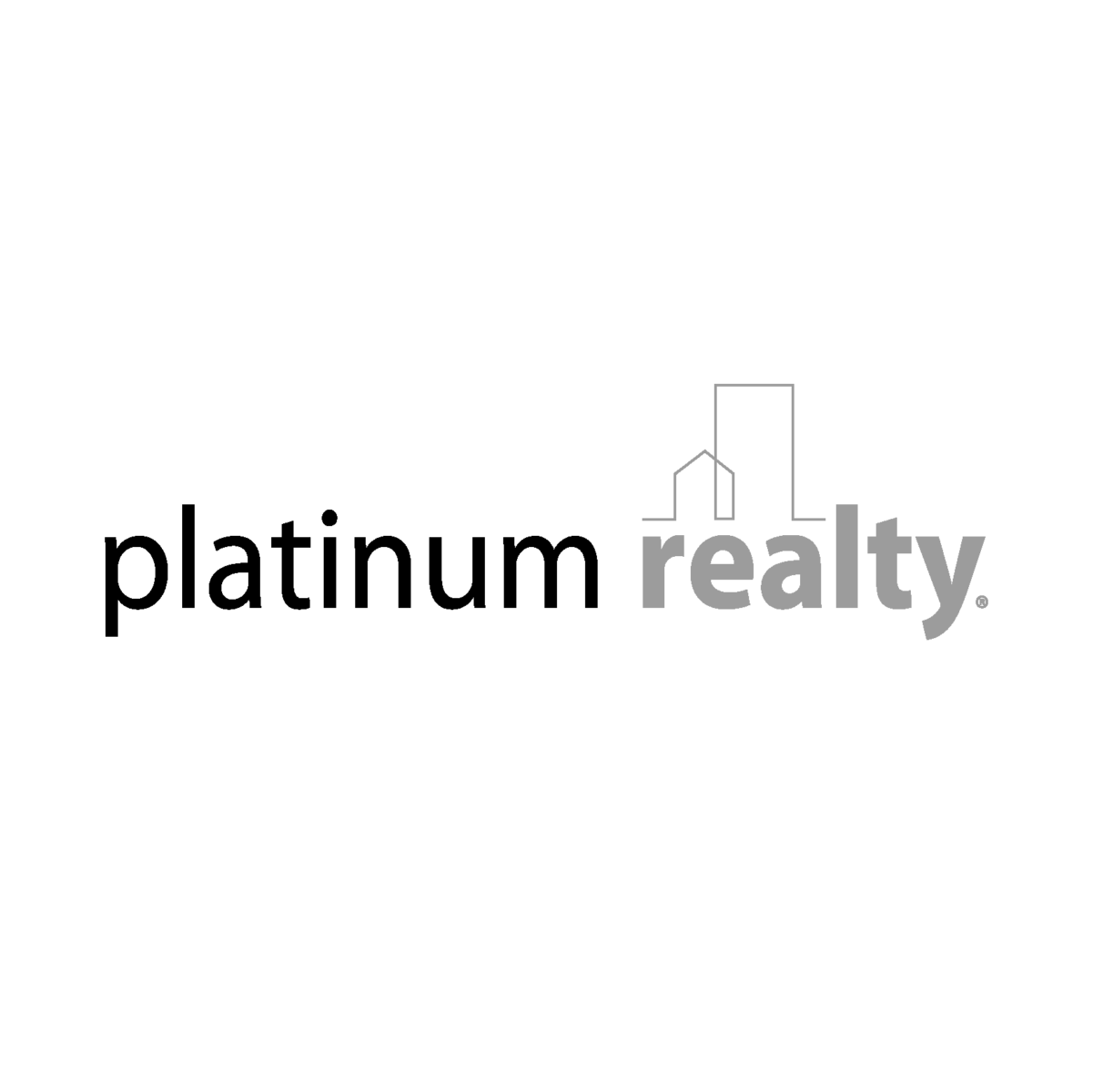5010 Inge Court
Lawrence, KS 66049
$745,000
Beds: 5
Baths: 4 | 1
Sq. Ft.: 4,807
Type: House
Listing #2567081
NEW BUYER OPPORTUNITY! Sellers weren't looking and came across a dream home in the country they couldn't pass up! RECENTLY Inspected! PRICED TO SELL below recent appraisal with reports available! Beautiful & spacious 5 bed, 5 bath home in Westwood Hills. Cul-de-sac living with a side entry 3-car garage, this stunning home offers 3 levels for relaxing & entertaining guests. The grand entry features a marvelous 2-story staircase offset by a formal living room & dining room. Ornate millwork, elegant design & high-quality materials throughout. The heart of the home is the Great Room featuring an inset tongue & groove ceiling, add'l fireplace and dining area. Custom alder cabinetry in the kitchen contrasts natural-toned tiles & solid surface counters. The laundry/mudroom & 1/2 bath are also included in the main level. A favorite feature is the screened in porch - perfect for dinner with guests or morning coffee. Step further outside and take in the yoga deck, tranquil water fountain, zen garden, hot tub, large patio seating area, fire-pit & access to nearby trails & a basketball hoop. The upper level provides an expansive in-home retreat with detailed trim work & luxury hotel-escape primary bedroom vibes & en-suite. Wake up everyday and feel like you're on vacation! 3 add'l bedrooms, a bonus room and 2 add'l bathrooms are included on the upper level. The lower level features additional entertaining zones: a large family room with back lit wet bar - a fridge, ice maker, kegerator & dishwasher, a media room with theater style components ideal for GAME DAY or movie nights, add'l storage, a 5th bedroom/guest suite & 3/4 bath. With expansive square footage there is versatility throughout the home to re-imagine the use of various spaces to maximize personalized living on Inge Ct! Enjoy Beautiful neighborhood pool! Prime location with nearby access to Rock Chalk Park, nature trails, Sports Pavilion Lawrence, KU Athletics facilities, LMH West, dining, & K-10/I-70.
Listing Courtesy of Terresha Dinkel Platinum Realty LLC 913-232-3383
Property Features
County: Douglas, KS
MLS Area: 450 - Douglas County, KS
Subdivision: Westwood Hills
Additional Rooms: Enclosed Porch, Family Room, Formal Living Room, Great Room, Media Room, Mud Room, Office
Interior Features: Ceiling Fan(s), Custom Cabinets, Vaulted Ceiling(s), Walk-In Closet(s), Wet Bar
Full Baths: 4
1/2 Baths: 1
Has Dining Room: Yes
Dining Room Description: Formal, Kit/Family Combo
Association Amenities: Pool, Trail(s)
Has Fireplace: Yes
Number of Fireplaces: 2
Fireplace Features: Family Room, Gas Starter, Great Room
Heating: Natural Gas, Zoned
Cooling: Electric, Zoned
Floors: Carpet, Luxury Vinyl, Tile, Wood
Laundry Features: In Hall, Main Level
Basement Description: Basement BR, Finished, Full, Inside Entrance, Radon Mitigation System
Has Basement: Yes
Style: 2 Stories
Construction: Frame, Stone Veneer
Architecture: Contemporary
Roof: Composition
Water Source: Public
Septic or Sewer: Public Sewer
Parking Description: Attached, Garage Faces Side
Has Garage: Yes
Garage Spaces: 3
Patio / Deck Description: Patio, Screened
Has a Pool: Yes
Lot Description: City Limits, Cul-De-Sac, Sprinkler-In Ground
Lot Size in Acres: 0.27
Lot Size in Sq. Ft.: 11,969
Dimensions: 11969
Garage Description: Attached, Garage Faces Side
Flood Zone: No
Outdoor: Fire Pit
Road Description: Paved
Road Improvements: Public Maintenance
Exterior Features: Fire Pit
High School District: Lawrence
Elementary School: Quail Run
Middle School: West
High School: Free State
Property Type: SFR
Property SubType: Single Family Residence
Year Built: 2003
Age: 21-30 Years
Status: Active
Association Fee: $1,620
Association Fee Frequency: Annually
Maintenance Provided: No
$ per month
Year Fixed. % Interest Rate.
| Principal + Interest: | $ |
| Monthly Tax: | $ |
| Monthly Insurance: | $ |
Use of this site means you agree to the Terms of Use.
The information displayed on this page is confidential, proprietary, and copyrighted information of Heartland Multiple Listing Service, Inc. ("Heartland MLS"). Copyright (2025), Heartland Multiple Listing Service, Inc. Heartland MLS and (Platinum Realty) do not make any warranty or representation concerning the timeliness or accuracy of the information displayed herein. In consideration for the receipt of the information on this page, the recipient agrees to use the information solely for the private noncommercial purpose of identifying a property in which the recipient has a good faith interest in acquiring.
Heartland MLS DMCA Notice
The information displayed on this page is confidential, proprietary, and copyrighted information of Heartland Multiple Listing Service, Inc. ("Heartland MLS"). Copyright (2025), Heartland Multiple Listing Service, Inc. Heartland MLS and (Platinum Realty) do not make any warranty or representation concerning the timeliness or accuracy of the information displayed herein. In consideration for the receipt of the information on this page, the recipient agrees to use the information solely for the private noncommercial purpose of identifying a property in which the recipient has a good faith interest in acquiring.
Heartland MLS DMCA Notice
Heartland MLS data last updated at August 26, 2025, 11:27 PM CT
Real Estate IDX Powered by iHomefinder

