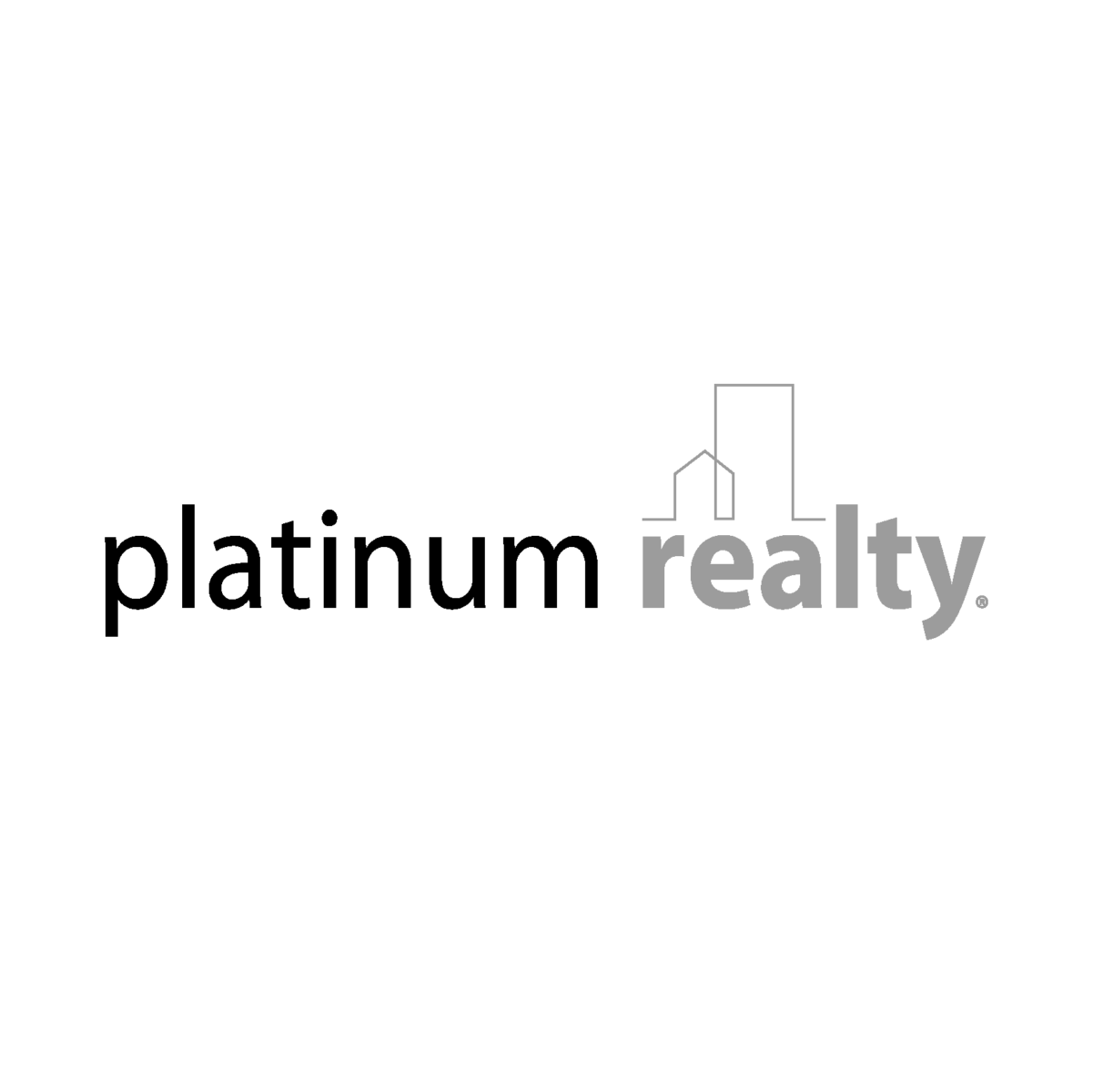1714 N 162nd Circle
Basehor, KS 66007
$484,950
Beds: 3
Baths: 2
Sq. Ft.: 1,658
Type: House
Listing #2544797
Brand new 3 bedroom ranch plan with daylight basement! The Daniel Plan features hardwood floors in kitchen, dining room, and living room, walk-in pantry, granite counters in kitchen, HUGE great room with fireplace, and a wonderful master suite on the main level. Master bedroom features a large walk-in closet, spacious master bath large corner shower! Pictures are similar to what home will look like finished. Taxes and room sizes are estimated.
Listing Courtesy of Dan Lynch Lynch Real Estate 913-481-6847
Property Features
County: Leavenworth
MLS Area: 425 - N=Co Rd 8;S=Ks Rvr;E=Wy Co Ln;W=Lv Co Ln
Subdivision: Fox Ridge
Additional Rooms: Main Floor BR, Main Floor Master
Interior Features: Ceiling Fan(s), Pantry, Vaulted Ceiling(s), Walk-In Closet(s)
Full Baths: 2
Dining Room Description: Kit/Dining Combo
Association Amenities: Pool
Has Fireplace: Yes
Number of Fireplaces: 1
Fireplace Features: Living Room
Heating: Forced Air, Natural Gas
Cooling: Electric
Floors: Carpet, Wood
Laundry Features: Main Level
Basement Description: Full, Unfinished
Has Basement: Yes
Window Features: Thermal Windows
Style: Ranch
Is New Construction: Yes
Construction: Stone & Frame
Architecture: Traditional
Roof: Composition
Water Source: Public
Septic or Sewer: Public Sewer
Parking Description: Attached, Garage Door Opener, Garage Faces Front
Has Garage: Yes
Garage Spaces: 3
Patio / Deck Description: Covered, Patio
Has a Pool: Yes
Lot Description: City Lot, Cul-De-Sac
Lot Size in Acres: 0.3
Lot Size in Sq. Ft.: 12,956
Condition: Under Construction
Garage Description: Attached, Garage Door Opener, Garage Faces Front
Flood Zone: No
Road Description: Paved
Road Improvements: Public Maintenance
High School District: Basehor-Linwood
Elementary School: Basehor
Middle School: Basehor-Linwood
High School: Basehor-Linwood
Property Type: SFR
Property SubType: Single Family Residence
Year Built: 2025
Age: 2 Years/Less
Status: Active
Association Fee: $350
Association Fee Frequency: Annually
Maintenance Provided: No
Builder: Pfannes Homes Inc
$ per month
Year Fixed. % Interest Rate.
| Principal + Interest: | $ |
| Monthly Tax: | $ |
| Monthly Insurance: | $ |
Use of this site means you agree to the Terms of Use.
The information displayed on this page is confidential, proprietary, and copyrighted information of Heartland Multiple Listing Service, Inc. ("Heartland MLS"). Copyright (2025), Heartland Multiple Listing Service, Inc. Heartland MLS and (Platinum Realty) do not make any warranty or representation concerning the timeliness or accuracy of the information displayed herein. In consideration for the receipt of the information on this page, the recipient agrees to use the information solely for the private noncommercial purpose of identifying a property in which the recipient has a good faith interest in acquiring.
Heartland MLS DMCA Notice
The information displayed on this page is confidential, proprietary, and copyrighted information of Heartland Multiple Listing Service, Inc. ("Heartland MLS"). Copyright (2025), Heartland Multiple Listing Service, Inc. Heartland MLS and (Platinum Realty) do not make any warranty or representation concerning the timeliness or accuracy of the information displayed herein. In consideration for the receipt of the information on this page, the recipient agrees to use the information solely for the private noncommercial purpose of identifying a property in which the recipient has a good faith interest in acquiring.
Heartland MLS DMCA Notice
Heartland MLS data last updated at May 24, 2025, 11:26 PM CT
Real Estate IDX Powered by iHomefinder

