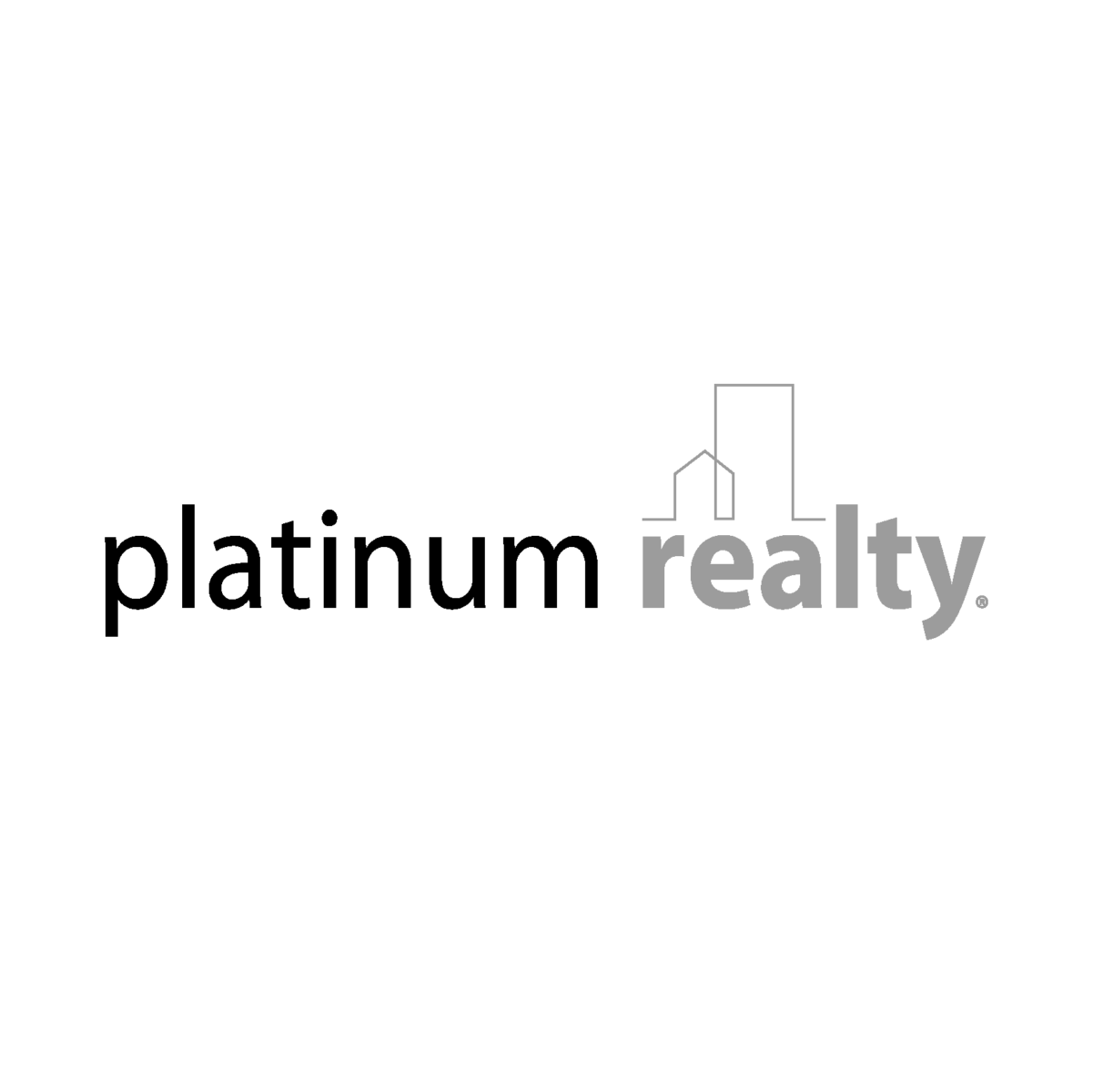Open House: Oct 2, 2025, 11:00 AM - 6:00 PM
Remarks: NEW CONSTRUCTION, REVERSE 1.5 STORY BY PCDI HOMES, 5 BEDR, 4.5 BATHS ON 2.3 ACRE LOT IN SOUTH BASEHOR KS
Open House: Oct 3, 2025, 11:00 AM - 6:00 PM
Remarks: NEW CONSTRUCTION, REVERSE 1.5 STORY BY PCDI HOMES, 5 BEDR, 4.5 BATHS ON 2.3 ACRE LOT IN SOUTH BASEHOR KS
Open House: Oct 4, 2025, 11:00 AM - 6:00 PM
Remarks: NEW CONSTRUCTION, REVERSE 1.5 STORY BY PCDI HOMES, 5 BEDR, 4.5 BATHS ON 2.3 ACRE LOT IN SOUTH BASEHOR KS
Open House: Oct 5, 2025, 11:00 AM - 6:00 PM
Remarks: NEW CONSTRUCTION, REVERSE 1.5 STORY BY PCDI HOMES, 5 BEDR, 4.5 BATHS ON 2.3 ACRE LOT IN SOUTH BASEHOR KS
16667 Orchard Road
Basehor, KS 66007
$1,300,000
Beds: 5
Baths: 4 | 1
Sq. Ft.: 4,010
Type: House
Listing #2576311
BRAND NEW Reverse 1.5 story by PCDI Homes! This stunning 5-bedroom, 4.5-bath home offers over 4,000 sq. ft. of expertly designed living space on a large 2.34-acre lot. With thoughtful details at every turn, this property combines high-end finishes, modern function, and outdoor living. The main level features soaring 12' ceilings, white oak hardwood floors, and an open layout anchored by a custom fireplace with wood and tile accents. The gourmet kitchen is a showstopper, boasting a 10' island, quartz counters, stainless steel appliances, double ovens, prep kitchen, custom tiled backsplash, and built-in hutch in the dining area. The luxurious main-floor primary suite is a true retreat, featuring a vaulted ceiling with wood beams, a cozy coffee bar, and private deck access for enjoying your morning cup with a view. The spa-inspired bath offers a double vanity with quartz counters, an oversized custom-tiled shower with bench, and a freestanding soaking tub. A spacious walk-in closet with tall ceilings and pull-down rods provides smart storage and convenience. Complemented by two additional bedrooms on the main level with a custom-tiled bath and a powder room bath off the entry. A convenient laundry is located on both levels. The finished lower level is an entertainer's dream with a spacious rec room, wet bar, game area, plus two more bedrooms and two full baths. Car enthusiasts will love the oversized 4-car garage with workshop, sink, epoxy flooring, and a car lift. Outdoor living shines with a covered deck, patio, and firepit -- perfect for gatherings. Located in the sought-after Basehor-Linwood school district, this property offers space, style, and sophistication inside and out. PROFESSIONAL PHOTOS TO COME!
Listing Courtesy of Bridget Brown-Kiggins Weichert, Realtors Welch & Com 913-231-6129
Property Features
County: Leavenworth
MLS Area: 425 - N=Co Rd 8;S=Ks Rvr;E=Wy Co Ln;W=Lv Co Ln
Subdivision: Other
Additional Rooms: Great Room, Main Floor BR, Main Floor Master, Mud Room, Recreation Room, Workshop
Interior Features: Ceiling Fan(s), Kitchen Island, Painted Cabinets, Pantry, Vaulted Ceiling(s), Walk-In Closet(s), Wet Bar
Full Baths: 4
1/2 Baths: 1
Has Fireplace: Yes
Number of Fireplaces: 1
Fireplace Features: Great Room
Heating: Natural Gas, Propane
Cooling: Electric
Floors: Tile, Wood
Laundry Features: Lower Level, Main Level
Basement Description: Basement BR, Finished, Full, Sump Pump, Walk-Out Access
Has Basement: Yes
Style: Ranch, Reverse 1.5 Story
Is New Construction: Yes
Construction: Stucco, Wood Siding
Roof: Composition
Water Source: Public
Septic or Sewer: Septic Tank
Parking Description: Attached
Has Garage: Yes
Garage Spaces: 4
Patio / Deck Description: Covered, Patio
Lot Description: Acreage, Estate Lot, Level, Sprinkler-In Ground
Lot Size in Acres: 2.34
Lot Size in Sq. Ft.: 101,930
Condition: Never Occupied
Garage Description: Attached
Flood Zone: No
Outdoor: Fire Pit
Road Description: Paved
Exterior Features: Fire Pit
High School District: Basehor-Linwood
Elementary School: Glenwood Ridge
Middle School: Basehor-Linwood
High School: Basehor-Linwood
Property Type: SFR
Property SubType: Single Family Residence
Year Built: 2025
Age: 2 Years/Less
Status: Active
Association Fee: $0
Association Fee Frequency: None
Maintenance Provided: No
Builder: PCDI HOMES
$ per month
Year Fixed. % Interest Rate.
| Principal + Interest: | $ |
| Monthly Tax: | $ |
| Monthly Insurance: | $ |
Use of this site means you agree to the Terms of Use.
The information displayed on this page is confidential, proprietary, and copyrighted information of Heartland Multiple Listing Service, Inc. ("Heartland MLS"). Copyright (2025), Heartland Multiple Listing Service, Inc. Heartland MLS and (Platinum Realty) do not make any warranty or representation concerning the timeliness or accuracy of the information displayed herein. In consideration for the receipt of the information on this page, the recipient agrees to use the information solely for the private noncommercial purpose of identifying a property in which the recipient has a good faith interest in acquiring.
Heartland MLS DMCA Notice
The information displayed on this page is confidential, proprietary, and copyrighted information of Heartland Multiple Listing Service, Inc. ("Heartland MLS"). Copyright (2025), Heartland Multiple Listing Service, Inc. Heartland MLS and (Platinum Realty) do not make any warranty or representation concerning the timeliness or accuracy of the information displayed herein. In consideration for the receipt of the information on this page, the recipient agrees to use the information solely for the private noncommercial purpose of identifying a property in which the recipient has a good faith interest in acquiring.
Heartland MLS DMCA Notice
Heartland MLS data last updated at October 1, 2025, 11:40 PM CT
Real Estate IDX Powered by iHomefinder

