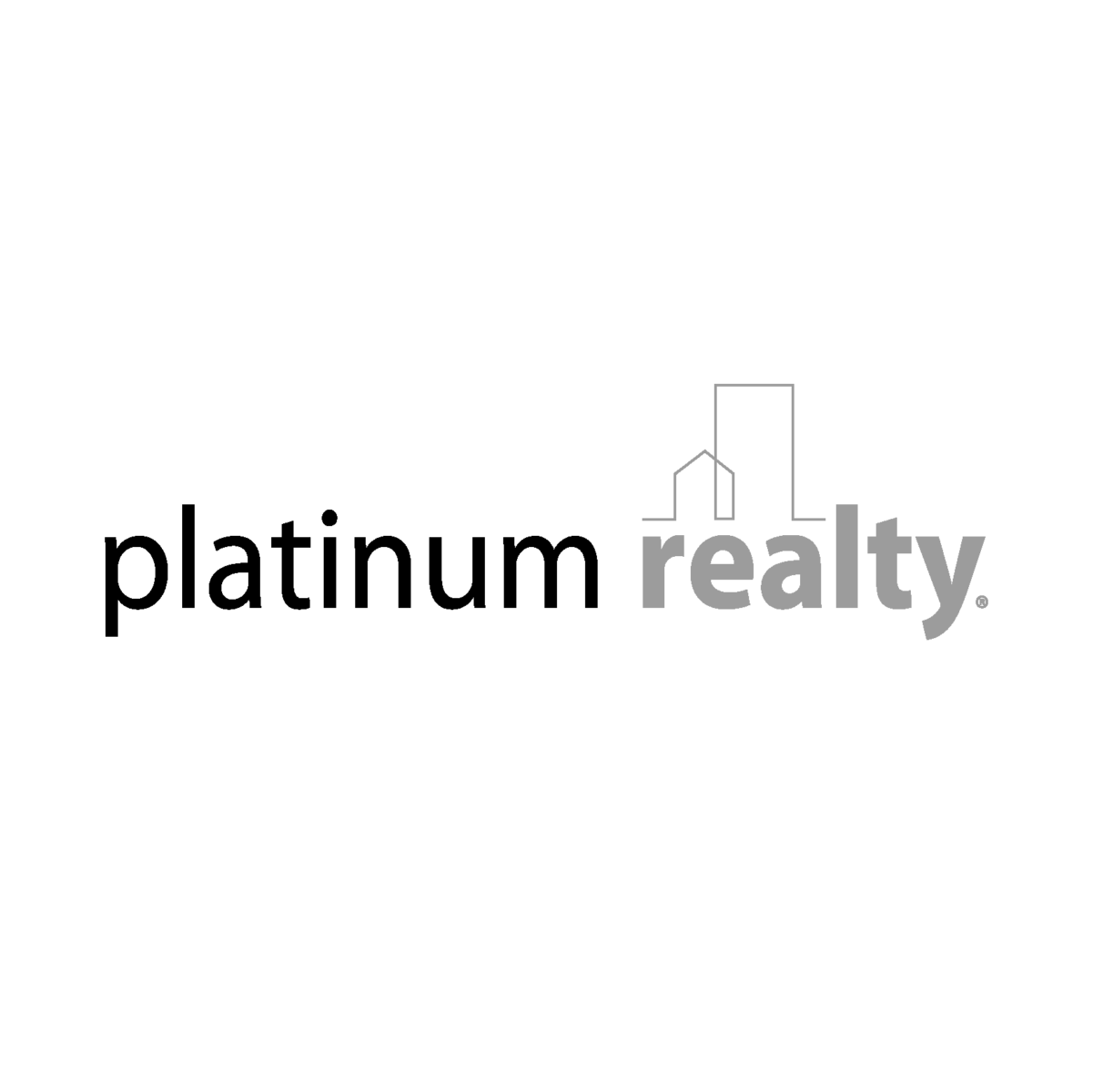16586 Olive Street
Basehor, KS 66007
$729,900
Beds: 3
Baths: 2
Sq. Ft.: 2,170
Type: House
Listing #2534073
Welcome home to Amber Meadows - a country estate new home community in southern Leavenworth County and Basehor School District. Located on 2.5 acres, this new modern farmhouse estate home was built for that family looking for luxury living on an estate lot. This home is a modern barndaminium of sorts with a 4 car garage that measures 30X54...perfect for the buyer that might want a shop or place to store a collector car. Inside, the home is an open floor plan on a slab with a beautiful master suite with walk-in shower and closet, 2 other bedrooms and an office or exercise room on the main level as well. The great room is vaulted with beams and a beautiful fireplace. The great room shares an open concept with the gorgeous upgraded kitchen and the dining area. All of this plus a covered patio on the back of the home that is 14X58... looking out over your 2.5 acre lot of solitude.
Listing Courtesy of Sally Estes Reilly Real Estate LLC 913-683-3400
Property Features
County: Leavenworth
MLS Area: 425 - N=Co Rd 8;S=Ks Rvr;E=Wy Co Ln;W=Lv Co Ln
Subdivision: Amber Meadows
Additional Rooms: Exercise Room, Fam Rm Main Level, Great Room, Main Floor BR, Main Floor Master, Office
Interior Features: Ceiling Fan(s), Custom Cabinets, Kitchen Island, Painted Cabinets, Pantry, Vaulted Ceiling(s), Walk-In Closet(s)
Full Baths: 2
Dining Room Description: Breakfast Area, Eat-In Kitchen
Has Fireplace: Yes
Number of Fireplaces: 1
Fireplace Features: Family Room, Gas, Insert
Heating: Natural Gas, Propane Rented
Cooling: Electric
Floors: Carpet, Other, Tile
Laundry Features: Laundry Room, Main Level
Basement Description: Slab
Accessibility: Accessible Bedroom, Accessible Central Living Area,
Style: Ranch
Construction: Board & Batten Siding, Frame, Wood Siding
Architecture: Craftsman, Traditional
Roof: Composition
Water Source: Public
Septic or Sewer: Septic Tank
Security Features: Smoke Detector(s)
Parking Description: Attached, Garage Door Opener, Garage Faces Side
Has Garage: Yes
Garage Spaces: 4
Patio / Deck Description: Patio, Covered
Lot Description: Acreage, Corner Lot, Estate Lot
Lot Size in Acres: 2.5
Lot Size in Sq. Ft.: 108,900
Garage Description: Attached, Garage Door Opener, Garage Faces Side
Flood Zone: No
Road Description: Paved
Road Improvements: Public Maintenance
High School District: Basehor-Linwood
Elementary School: Basehor
Middle School: Basehor-Linwood
High School: Basehor-Linwood
Property Type: SFR
Property SubType: Single Family Residence
Year Built: 2025
Age: 2 Years/Less
Status: Active
Association Fee: $150
Association Fee Frequency: Annually
Association Fee Includes : No Amenities
Maintenance Provided: No
$ per month
Year Fixed. % Interest Rate.
| Principal + Interest: | $ |
| Monthly Tax: | $ |
| Monthly Insurance: | $ |
Use of this site means you agree to the Terms of Use.
The information displayed on this page is confidential, proprietary, and copyrighted information of Heartland Multiple Listing Service, Inc. ("Heartland MLS"). Copyright (2025), Heartland Multiple Listing Service, Inc. Heartland MLS and (Platinum Realty) do not make any warranty or representation concerning the timeliness or accuracy of the information displayed herein. In consideration for the receipt of the information on this page, the recipient agrees to use the information solely for the private noncommercial purpose of identifying a property in which the recipient has a good faith interest in acquiring.
Heartland MLS DMCA Notice
The information displayed on this page is confidential, proprietary, and copyrighted information of Heartland Multiple Listing Service, Inc. ("Heartland MLS"). Copyright (2025), Heartland Multiple Listing Service, Inc. Heartland MLS and (Platinum Realty) do not make any warranty or representation concerning the timeliness or accuracy of the information displayed herein. In consideration for the receipt of the information on this page, the recipient agrees to use the information solely for the private noncommercial purpose of identifying a property in which the recipient has a good faith interest in acquiring.
Heartland MLS DMCA Notice
Heartland MLS data last updated at May 23, 2025, 11:56 PM CT
Real Estate IDX Powered by iHomefinder

