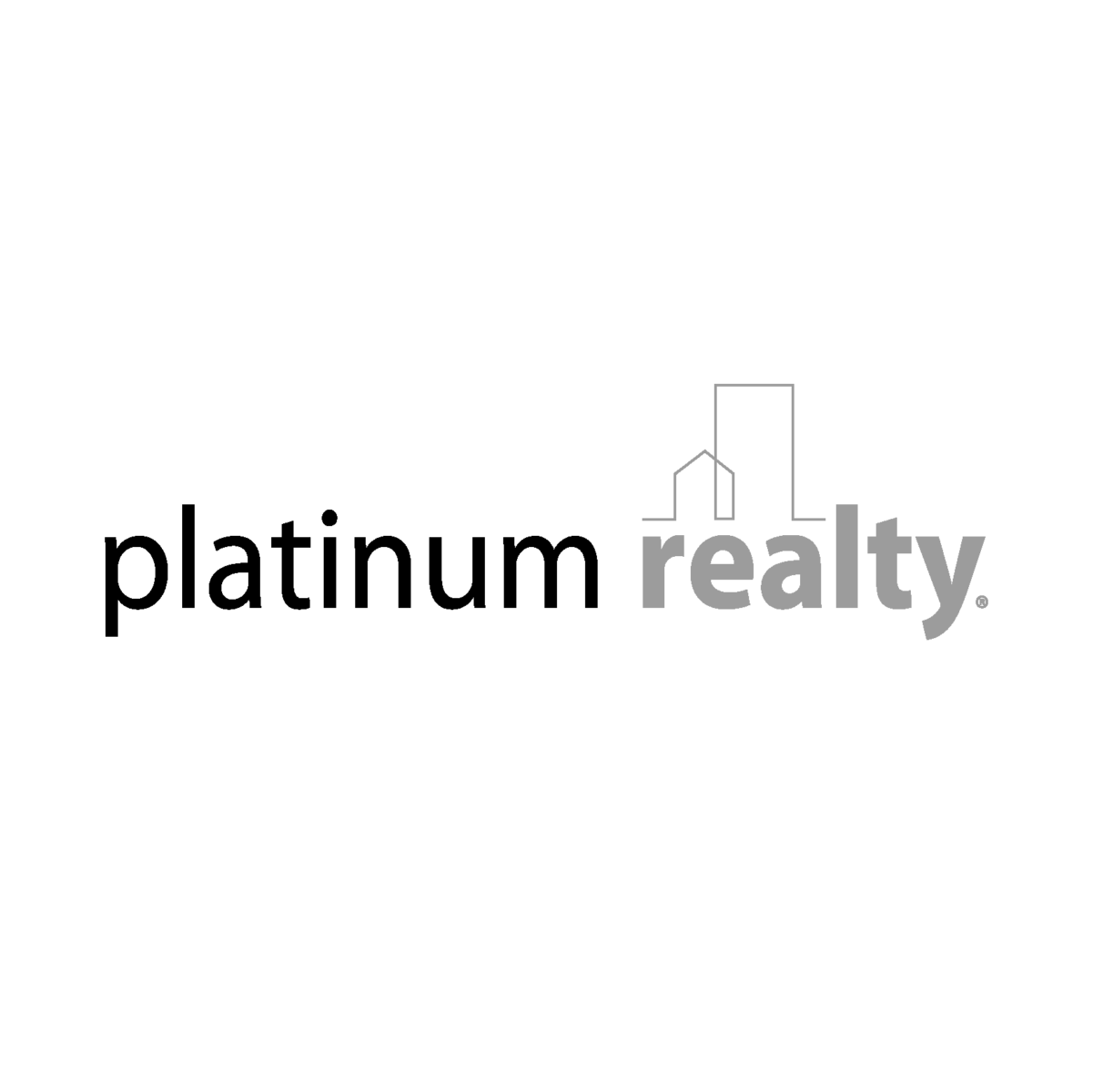14500 Aurora Lane
Basehor, KS 66007
$599,900
Beds: 4
Baths: 3
Sq. Ft.: 2,802
Type: House
Listing #2557319
This BEAUTIFUL HOME backs to and walks out to a fully treed area! Tons of PRIVACY! The Communities of Falcon Lakes is a Premier Golf Course Community with quick & easy access to all parts of the city. This 3-year young house has been well-thought out and equipped with ADA Certified Features that make it PERFECT for those needing that Easy-Living Lifestyle. This Reverse Ranch has an open Great Room with wood floors, Beautiful Fireplace, and Full Windows looking out over the yard. Enjoy a Spacious Kitchen & Dining Area also with wood floors. The Kitchen has a nice Island with a Farm Sink, Quartz Countertops, and a large Walk-In Pantry. Speed up meal preparation with the Induction Cooktop (plumbed for gas as well)! Main floor features the Laundry Room & drop zone/boot bench. The Main floor Primary Bedroom & Bath Suite features a Soaker Tub, separate Zero Entry Shower, & Walk-In Closet. Front 2nd Bedroom is perfect for guests or office. Full Bath with walk in tub. Walkout Lower Lever has a Large Family Room & Bedrooms 3 & 4 with full Bath. Tons of storage and even more unfinished space to expand the Living Area. The 3 Car Garage is equipped with a full wheel chair ramp (can be removed). Also has a professionally installed chair lift between main floor and lower level (can be removed). Enjoy the Spacious Yard with a Covered Deck and the View of the Woods! The In-Ground Sprinkler System makes the yard maintenance a breeze. Maintenance includes Lawn Care, Lawn Treatments, Sprinkler Turn On and Winterization as well as Snow Removal. Enjoy Gold Course Living in a great location, close to everything! Ten minutes to the Legends and 30 minutes to the airport and most other parts of the metro area, including Lawrence. Acclaimed Basehor-Linwood Schools! Neighborhood restaurant, walk to the pool, tennis, pickleball, basketball, play area.
Listing Courtesy of Renee Toynton Realty One Group Encompass 816-804-0402
Property Features
County: Leavenworth
MLS Area: 425 - N=Co Rd 8;S=Ks Rvr;E=Wy Co Ln;W=Lv Co Ln
Subdivision: Falcon Lakes
Additional Rooms: Breakfast Room, Great Room, Main Floor BR, Main Floor Master, Recreation Room
Interior Features: Ceiling Fan(s), Custom Cabinets, Kitchen Island, Pantry, Walk-In Closet(s)
Full Baths: 3
Dining Room Description: Breakfast Area, Kit/Dining Combo
Association Amenities: Pickleball Court(s), Play Area, Pool, Tennis Court(s)
Has Fireplace: Yes
Number of Fireplaces: 1
Fireplace Features: Gas, Great Room
Heating: Forced Air, Natural Gas
Cooling: Electric
Floors: Carpet, Tile, Wood
Laundry Features: Laundry Room, Main Level
Basement Description: Basement BR, Concrete, Finished, Full, Walk-Out Access
Has Basement: Yes
Accessibility: Accessible Approach with Ramp, Accessible Bathroom,
Window Features: Window Coverings, Thermal Windows
Style: Reverse 1.5 Story
Construction: Stone Trim, Stucco & Frame
Architecture: Traditional
Roof: Composition
Water Source: Public
Septic or Sewer: Public Sewer
Security Features: Smoke Detector(s)
Parking Description: Attached, Garage Door Opener, Garage Faces Front
Has Garage: Yes
Garage Spaces: 3
Fencing: Metal
Patio / Deck Description: Covered
Has a Pool: Yes
Lot Description: City Limits, City Lot, Sprinkler-In Ground
Lot Size in Acres: 0.23
Lot Size in Sq. Ft.: 10,151
Garage Description: Attached, Garage Door Opener, Garage Faces Front
Flood Zone: No
Road Description: Paved
Road Improvements: Public Maintenance
High School District: Basehor-Linwood
Elementary School: Basehor
Middle School: Basehor-Linwood
High School: Basehor-Linwood
Distressed: Short Sale
Property Type: SFR
Property SubType: Villa
Year Built: 2022
Age: 3-5 Years
Status: Active
Is Short Sale: Yes
Association Fee: $3,420
Association Fee Frequency: Annually
Association Fee Includes : Lawn Service, Snow Removal
Maintenance Provided: Yes
Builder: New Mark Homes
$ per month
Year Fixed. % Interest Rate.
| Principal + Interest: | $ |
| Monthly Tax: | $ |
| Monthly Insurance: | $ |
Use of this site means you agree to the Terms of Use.
The information displayed on this page is confidential, proprietary, and copyrighted information of Heartland Multiple Listing Service, Inc. ("Heartland MLS"). Copyright (2025), Heartland Multiple Listing Service, Inc. Heartland MLS and (Platinum Realty) do not make any warranty or representation concerning the timeliness or accuracy of the information displayed herein. In consideration for the receipt of the information on this page, the recipient agrees to use the information solely for the private noncommercial purpose of identifying a property in which the recipient has a good faith interest in acquiring.
Heartland MLS DMCA Notice
The information displayed on this page is confidential, proprietary, and copyrighted information of Heartland Multiple Listing Service, Inc. ("Heartland MLS"). Copyright (2025), Heartland Multiple Listing Service, Inc. Heartland MLS and (Platinum Realty) do not make any warranty or representation concerning the timeliness or accuracy of the information displayed herein. In consideration for the receipt of the information on this page, the recipient agrees to use the information solely for the private noncommercial purpose of identifying a property in which the recipient has a good faith interest in acquiring.
Heartland MLS DMCA Notice
Heartland MLS data last updated at June 23, 2025, 11:27 PM CT
Real Estate IDX Powered by iHomefinder

